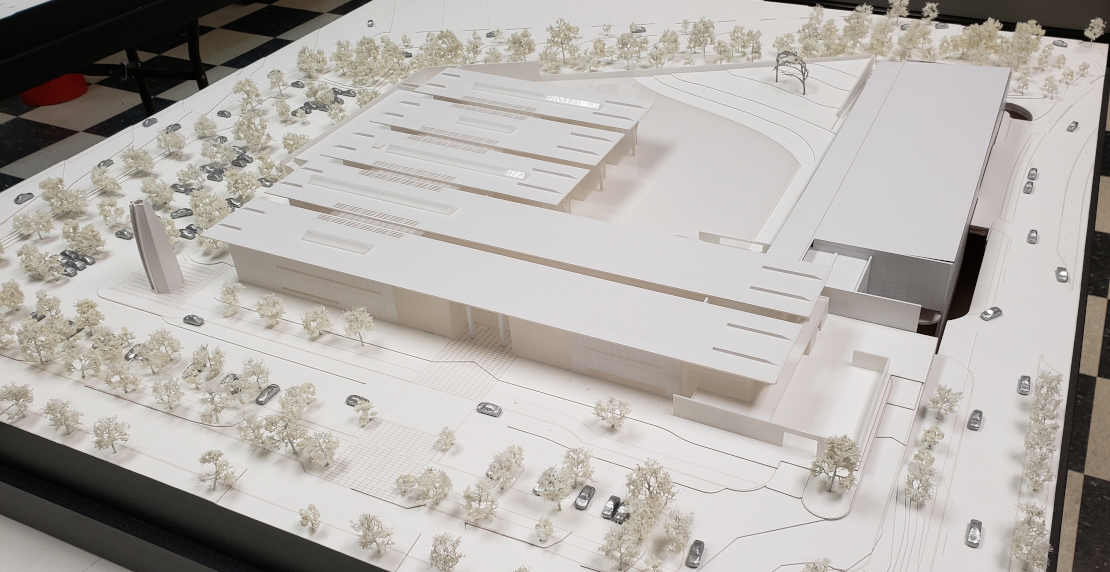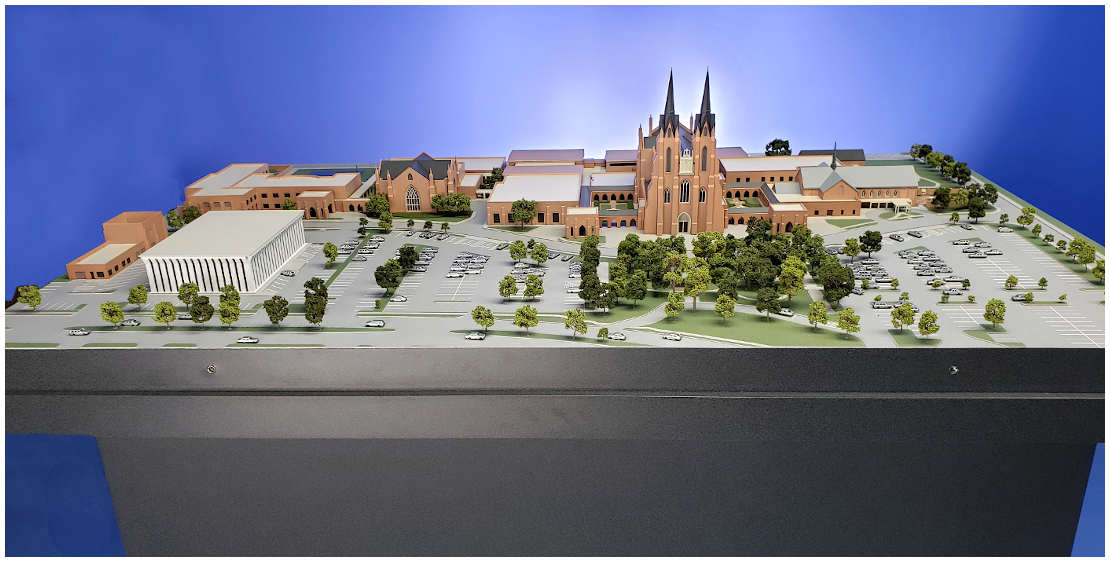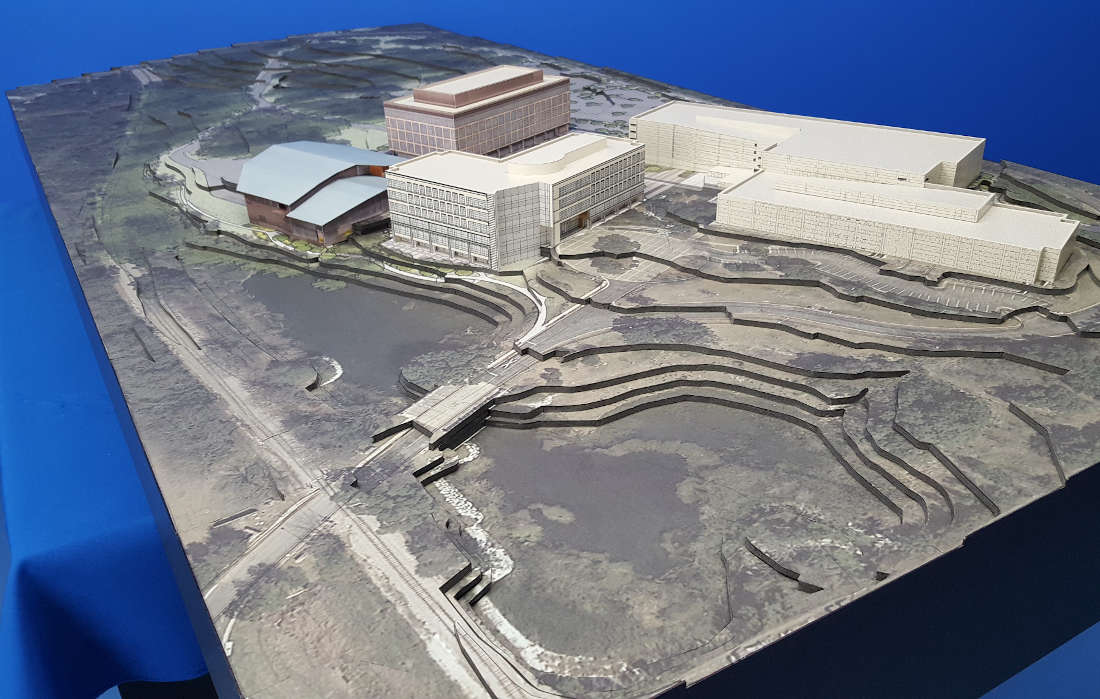Types of Architectural 3D Models
Conceptual Models
A Conceptual Model is the first stage of creating a 3D model – it is used to organize ideas and define concepts…
Presentation Models
These highly detailed models include functionality such as textures, colors and lighting.
The Modern Art Museum of Ft. Worth (see below) has a removable roof in order to display the layout of the building to potential investors..
Site Models
These models include the surrounding area: gardens, car parks etc. A college campus or Church grounds are examples.
Scroll down to see the St Martin’s Episcopal Church 3D model HTS created complete with trees and vehicles.
Materials Used
Traditionally, architectural models were made exclusively by hand using materials such as foam board, balsa wood and card. Today, with technological developments such as laser cutting and 3D printing we have changed the way models are made.
Modern Art Museum of Ft. Worth
Modern Art Museum of Ft. Worth
Ft. Worth, TX
Modern Art Museum of Ft. Worth Expansion Building
Scale:
White Model: 1” = 20ft
Color Model: 1” = 10ft
The museum curators, along with architectural firm Kendall Heaton Associates, asked HTS to create 3 models for potential investors to preview their vision of expanding the Ft Worth Museum of Modern Art.
- Two moderately detailed solid white museum campus models to show the new building location in relation to the existing buildings
- A color model showcasing the detail of the new building.
The roof was removable in order to display the proposed layout of the expansion building.

St Martin’s Episcopal Church Campus Model
St Martin’s Episcopal Church
Houston TX
Future Site Campus Plan
Model Size:
54” x 35” x 9.3”
Scale:
1” = 20’–0”

Charles Schwab Corporate Headquarters Model
Charles Schwab Corporate Headquarters
Topographical Model
Model size:
84″ x 42″ x 4″
Scale:
1″ = 3′-0″

